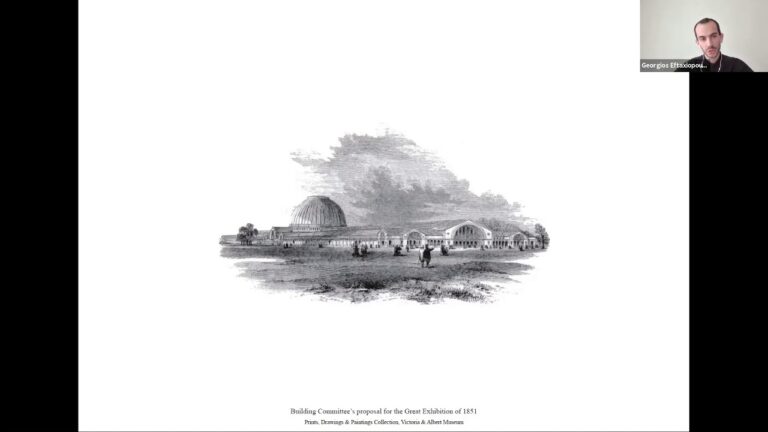
The Crystal Palace was a gigantic glass structure that covered 19 acres under one roof. It was conceived by Joseph Paxton, head gardener at the Duke of Devonshire’s Chatsworth estate, and intended to host The Great Exhibition of the Works of Industry of All Nations, 1851 which for five and a half months put forward a miniature of the world’s achievements at the south side of Hyde Park. Nearly 112,000 exhibits were organised in its transparent room that was designed as a flexible floor plan punctuated by an even field of columns and used for its building only three materials: iron, timber, and glass. The 8-foot module, the maximum possible width of a sheet of glass able to be produced quickly and cheaply, as well as its multiples (24, 48, 72) defined the whole structure. The famous contractors, engineers and iron-masters, Charles Fox and John Henderson, developed a sophisticated method of construction that capitalised on standardisation and relied, for the first time, on a large-scale use of prefabricated parts. However, the division of the entire building into a simple system of small components did not only permit the adoption of last-minute amendments, but particularly reflected the ethos of its construction process, where the separation between the conception and execution of the design and the absence of craftsmanship on site allowed a unique building rhythm of almost an acre per week. This talk will argue that the construction of the Crystal Palace took the form of a mere logistical challenge where skilled labour was no longer necessary. It will claim that, beyond the exhibition’s atmosphere of delight, it was precisely its flexible structure that not only contributed to the acceleration and establishment of a risk-free building process but created a new deskilled labour subject and increased capital’s power over the workforce and manufacturing at large.
Georgios Eftaxiopoulos (AADipl, AAPhD) is an architect and Teaching Assistant Professor at Aarhus School of Architecture. He has previously practiced in Belgium and Switzerland and taught at The Berlage, the University of Navarra, the Royal College of Art and the Architectural Association, where he developed his dissertation on a critique of flexibility in architecture.
source