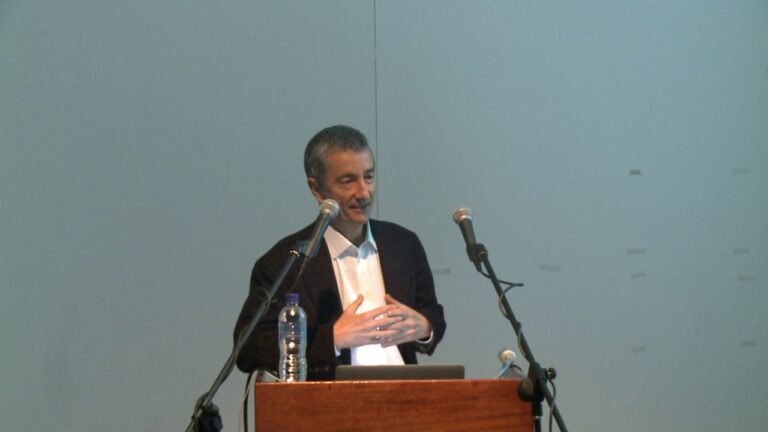
Lecture date: 2014-12-08
A Theory and two Projects
Vittorio Magnago Lampugnani, architect in Milan and teacher at ETH in Zurich, considers urban design neither a science nor an art, but a craft. Less a matter of strokes of genius than one of patiently building on foundations that need to be rediscovered. In his view, the history of urban architecture can be interpreted and used as a memory-bank of strategies; and the city is a productive spatial and ideological device that promotes the construction and refinement of a community. His theoretical approach towards the contemporary city, articulated in several essays and books, has materialized in two major urban projects bearing his signature: the Novartis campus in Basel, a city of interdisciplinary interactive research, and the Richti-Quartier near Zurich, a new neighbourhood with apartments, offices, shops and remarkable public spaces.
Vittorio Lampugnani: Born in Rome in 1951. Studied architecture in Rome and in Stuttgart; in 1977 doctorate. 1974-80 scientific assistant at Stuttgart University. 1980-84 consultant to the International Building Exhibition Berlin (IBA) for the new construction areas. 1990-94 Director of the German Architecture Museum. 1991-95 editor of Domus. Since 1994 professor for the History of urban design at the Swiss Federal Institute of Technology (ETH) in Zurich; since 2010 Dean of the Institute of History and Theory of Architecture (gta). Since 1980 own architectural practice, in Berlin and then in Milan. Among his most important projects: office building in Block 109, Berlin (1991-1996); housing group in Maria Lankowitz near Graz (1995-1999); entrance square of the Audi factory in Ingolstadt (1999-2000); urban design planning of Novartis Campus in St.Johann, Basel, (2001 ff.); underground station Mergellina, Naples (2004-2011); reshaping of the Donau banks, Regensburg (2004ff), with Wolfgang Weinzierl and others; master plan Richti Quartier, Wallisellen, as well as planning of the open spaces and of a residential block with shops (2007-2013). Numerous scholarly architectural publications and exhibitions, among others: Architecture and city planning in the 20th century, Van Nostrand Reinhold, New York 1985; Encyclopaedia of 20th century architecture, Harry N. Abrams, New York 1986; Museum Architecture in Frankfurt 1980-1990, Prestel, Munich 1990; Museums for a New Millenium. Concepts, Projects, Buildings (with Angeli Sachs, Prestel, 1999); Novartis Campus. A Contemporary Work Environment. Premises, Elements, Perspectives, (Hatje Cantz Verlag, Ostfildern, 2009); “Stadtbau als Handwerk/Urban Design as Craft”, (gta Verlag, 2011).
source