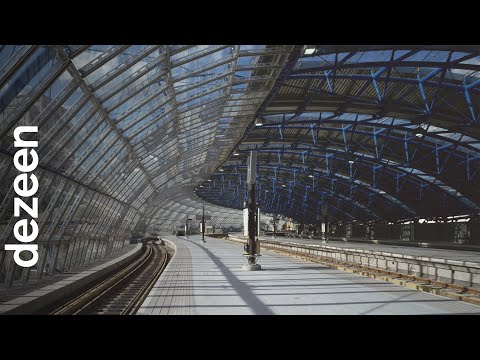
In this exclusive video interview British architect Nicholas Grimshaw describes the painstaking level of detail required of his landmark Waterloo project.
The International Terminal at Waterloo station in London is an elongated, four-platform railway concourse with a snaking glass-and-steel roof, which Grimshaw’s eponymous architecture practice designed in 1993.
The new terminus occupies a slither of land on the west side of Waterloo station, slotting into the existing building and curving with the train tracks.
“The site was a nightmare,” said Grimshaw. “It was a completely irregular shape.”
In response to the site constraints, Grimshaw created an asymmetrical curved roof with a telescopic superstructure that could expand or compress to fit any site.
The architect was paid meticulous attention to the detailing, even taking into consideration the dimensions of the cleaning machine.
This video was created as part of our high-tech architecture series, which explores the style of architecture that emerged in the UK in the 1960s.
Read more on Dezeen: https://www.dezeen.com/?p=1469474
WATCH NEXT: Nicholas Grimshaw interview: “We were all broke” when Park Road was designed – https://youtu.be/GbFCoL-LMe4
Subscribe to our YouTube channel for the latest architecture and design movies: http://bit.ly/1tcULvhLike
Dezeen on Facebook: https://www.facebook.com/dezeen/
Follow Dezeen on Twitter: https://twitter.com/Dezeen/
Follow us on Instagram: https://www.instagram.com/dezeen/
Check out our Pinterest: https://uk.pinterest.com/dezeen/