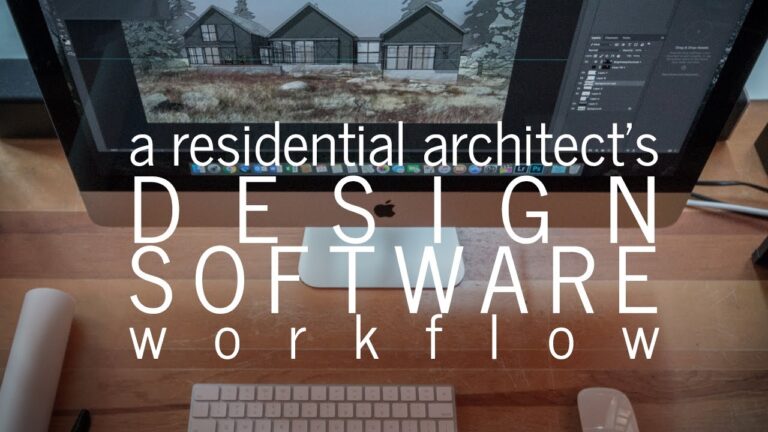
Here’s what I use:
* AutoCAD LT: http://amzn.to/2dxjMDH
* Adobe CC Photography (Photoshop + Lightroom) Plan: http://amzn.to/2dhq5ap
* SketchUp PRO: https://www.sketchup.com/buy/sketchup-pro with Maxwell plug-in: http://www.maxwellrender.com/integrations/
A look at the software I use as a residential architect and when it enters the design workflow through the lens of a project currently under construction.
There are fundamentally two types of software I use in my professional work which I discuss in the video: presentation and drawing or modeling software. All CAD work is done in AutoCAD LT and modeling is done in SketchUp Pro along with the Maxwell Render plug-in. For presentations I use Photoshop along with Lightroom to process images.
// GEAR I USE //
DSLR CAMERA:
* Canon 70D: http://amzn.to/29klz7k
LENSES:
* Canon 24mm f2.8 Lens: http://amzn.to/29l7ac5
* Canon 40mm f2.8 Lens: http://amzn.to/29x2QcI
AUDIO:
* Rode VideoMic Pro (hotshoe mtd.): http://amzn.to/29qlNM3
* ATR-2100 USB (dynamic mic): http://amzn.to/2dFDaKp
ARCHITECTURE GEAR:
* Prismacolor Markers: http://thirtybyforty.com/markers
* Timelapse Camera: http://thirtybyforty.com/brinno
* AutoCAD LT: http://amzn.to/2dxjMDH
* SketchUp PRO: http://amzn.to/2cRcojz
* HP T120 Plotter: http://amzn.to/2dBGf1O
* Adobe CC Photography (Photoshop/Lightroom) Plan: http://amzn.to/2dhq5ap
STARTUP TOOLKIT:
* Architect + Entrepreneur Startup Toolkit: http://thirtybyforty.com/SPL
-~-~~-~~~-~~-~-
Please watch: “Making a Site Model – The Outpost Project”
-~-~~-~~~-~~-~-
source