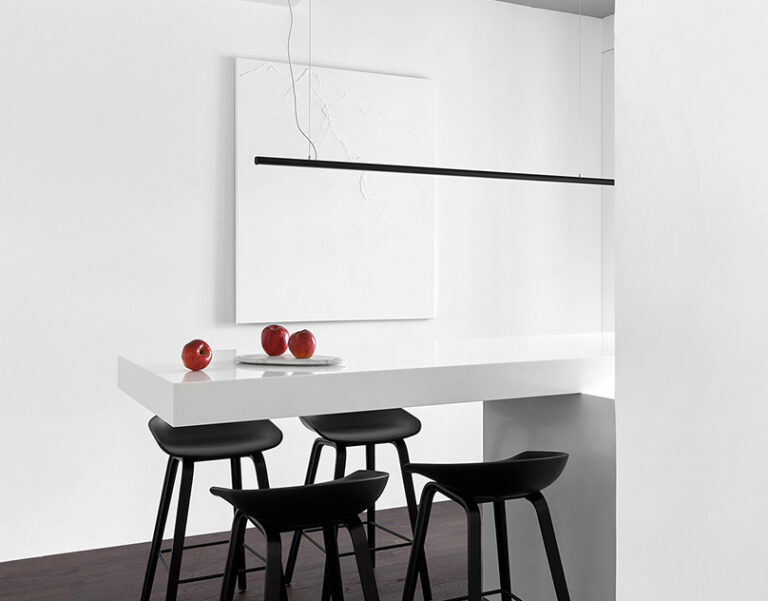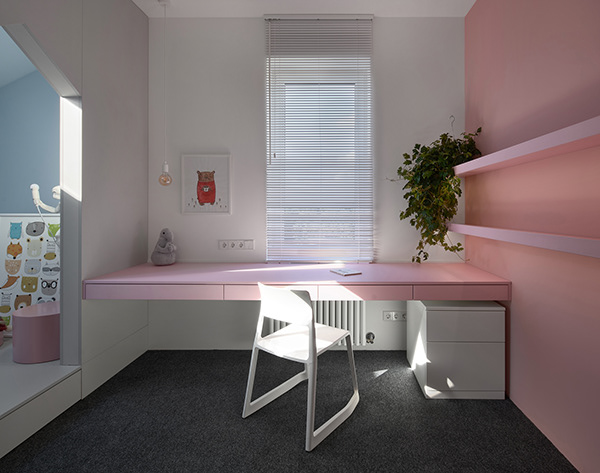
AV Apartment/ Line Design/ 2020.
Size: 130 sq. m.
Location: Kaliningrad, Russian Federation.
Photographer: Sergey Melnikov.
The main idea of the project: creation of a bright space for a young modern family with a child who loves to travel light.
White is the basic color of the entire apartment, and the complete absence of bright color accents emphasizes the feeling of cleanliness and spaciousness. The design of the apartments is like a blank sheet of paper, embodying a new stage in the life of clients.
White is the basic color of the entire apartment, and the complete absence of bright color accents emphasizes the feeling of cleanliness and spaciousness. The design of the apartments is like a blank sheet of paper, embodying a new stage in the life of clients.
The kitchen area is divided into two parts – a cooking area and a dining area. This decision was made in order to change the geometry of the space, which was originally long and narrow. The first and main request of the customers was a kitchen island with a bar counter. The cantilever bar structure was designed specifically for this project. It adjoins and embraces the cooking area, at the same time being a separate floating structure – a self-sufficient element.
Основная идея проекта: создание светлого пространства для проживания молодой современной семьи с ребенком, любящей путешествовать налегке. Белый является базовым цветом всей квартиры, а полное отсутствие ярких цветовых акцентов подчеркивает ощущение чистоты и простора. Дизайн апартаментов подобно чистому листу бумаги, олицетворяет новый жизненный этап клиентов.
Помещение кухни разделено на две части-зону приготовления пищи и обеденную зону. Такое решение принято с целью изменения геометрии пространства, которое изначально было длинным и узким. Первым и основным пожеланием заказчиков, был кухонный остров с барной стойкой. Консольная конструкция барной стойки спроектирована специально для этого проекта. Она примыкает и обхватывает зону приготовления пищи, одновременно являясь отдельной парящей конструкцией — самодостаточным элементом.












The living room is the central room in the apartment. A large and spacious space for the owners to spend time with all their family and friends. In the original layout, the living room area consisted of two separate rooms, separated by a wall, which it was decided to dismantle in order to expand the space. The main part of the new large room is occupied by a sofa area with TV viewing, and part is a staircase leading to the second floor. All new partitions on the first and second floors, including the partition separating the staircase from the living room, were built of old German bricks taken from demolished destroyed buildings.
Гостиная — центральная комната в квартире. Большое и вместительное пространство для провождения времени хозяев со всей семьей и друзьями. В первоначальной планировке зона гостиной состояла из двух самостоятельных помещений, разделенных стеной, которую было принято демонтировать с целью расширения пространства. Основную часть новой большой комнаты занимает диванная зона с просмотром tv, и часть-лестница, ведущая на второй этаж. Все новые перегородки на первом и втором этаже, в том числе перегородка, разделяющая лестничное пространство от гостиной, возведены из старого немецкого кирпича, взятого с разобранных разрушенных зданий.









The space on the second floor consists of a children's room area with a small playroom, and a master bedroom area with its own bathroom and laundry room. The bedroom is located in a separate wing, and a wide corridor with a wardrobe system of closed wardrobes is the unifying volume of two rooms, a bedroom and a bathroom. Since there was no natural light in the bathroom and laundry room, it was decided to dismantle parts of the walls to install two panoramic windows that open onto the second light of the living room.
Пространство второго этажа состоит из зоны детской комнаты с небольшой игровой, и зоны спальни хозяев со своей ванной комнатой и постирочной. Спальня располагается в отдельном крыле, а широкий коридор с гардеробной системой из закрытых шкафов является объединяющим объемом двух помещений, спальни и ванной комнаты. Так как в помещении ванной и постирочной отсутствовал природный свет, было принято решение демонтировать части стен для установки двух панорамных окон, которые выходят на второй свет гостиной.














The children's room is divided into two parts: the first is reserved for the educational process, there is a large desk with bookshelves; the second is intended for relaxation, entertainment and games; it houses a bed and a soft play area with a ceiling ladder. A decorative partition with a thematic opening acts as a buffer between the two zones.
Детская комната разделена на две части: первая отведена под учебный процесс, здесь располагается большой письменный стол с книжными полками; вторая предназначена для отдыха, развлечений и игр, здесь размещается кровать и мягкая игровая зона с потолочной лесенкой. Буфером между двумя зонами выступает декоративная перегородка с тематическим проемом.







You can follow our social media : instagram
Thank you for watching!