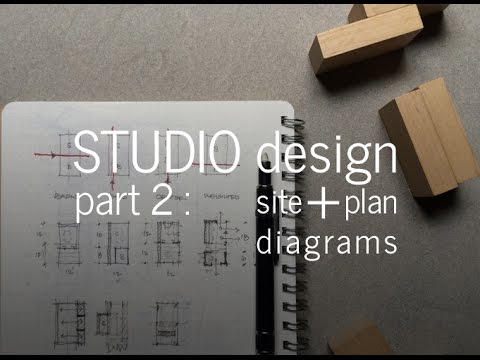
Part 2 in a multi-part video series where I dissect the design process for a small studio space.
In this video I discuss site diagrams, zoning, and the process I use to determine the overall size of the project.
-~-~~-~~~-~~-~-
Please watch: “Making a Site Model – The Outpost Project”
-~-~~-~~~-~~-~-
source