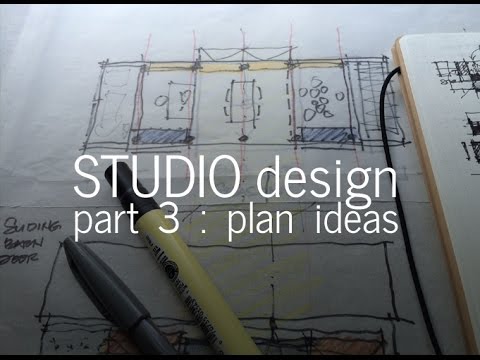
In this video I sketch out the four basic plan ideas I generated for the studio and describe the benefits and liabilities of each. Designing a floor plan begins with an understanding of the site, where the sun is, the winds, the approach, public and private areas and a precise listing of the spaces to be incorporated.
A well-designed floor plan synthesizes all of this information into a simple connection of rooms. The process I describe works for buildings that are extremely simple, such as my studio, as well as the very complex.
-~-~~-~~~-~~-~-
Please watch: “Making a Site Model – The Outpost Project”
-~-~~-~~~-~~-~-
source