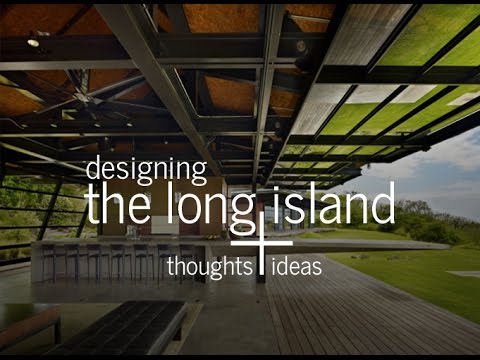
In this video I discuss design considerations for extra-long kitchen islands. We dig in to the benefits: added prep, seating, counter and storage space – among others. I also highlight special considerations: traffic flow, seams and more you’ll want to pay attention to when designing a long island.
As our kitchens have become more and more connected to our living spaces, they’ve changed from being solely utilitarian to being social gathering hubs. The island is often a central player in having a whole host of functions now, and the longer it is, the more function you can pack into it.
Typical kitchen islands range between 7 and 10 feet; the long islands in this video begin at 12 feet and they have definite advantages; however, they’re not without a few special planning challenges.
Specifics covered:
– Circulation
– Clearances
– Flexibility
– Focus
– Function
– Spatial definition
– Seating + dining
– Materials
-~-~~-~~~-~~-~-
Please watch: “Making a Site Model – The Outpost Project”
-~-~~-~~~-~~-~-
source