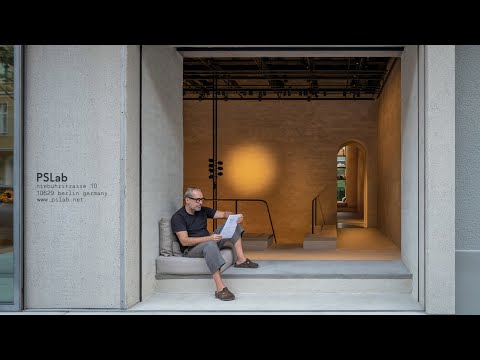
A pared-back palette of raw materials helps to create a calm backdrop for PSLab’s lighting products inside the brand’s Berlin workshop and showroom space, designed in collaboration with Belgian firm B-bis architecten.
The newly opened studio occupies the ground floor and basement of a 1907 residential building in the city’s Charlottenburg district.
PSLab, which designs and manufactures light fixtures for architectural projects, set out to create a showroom where customers can experience lighting effects in a home-like environment.
“PSLab is not a digital platform where clients pick and buy products,” the company’s founder Dimitri Saddi told Dezeen. “Therefore the physical space as a ‘home’ is most important for one-on-one communication.”
“In Berlin, as with all our studios, we wanted to design a canvas to show the quality of our light and to show the process of our bespoke design approach by integrating a material library of endless opportunities and possibilities.”
Video directed by Lana Daher.
Read more on Dezeen: https://www.dezeen.com/?p=2020675<br />
Watch next: Marjan van Aubel creates indoor solar light to usher in “solar democracy” –https://youtu.be/b_v_ocpSZWg?feature=shared<br />
Subscribe to our YouTube channel for the latest architecture and design movies: http://bit.ly/1tcULvh
Like Dezeen on Facebook: https://www.facebook.com/dezeen
Follow Dezeen on Twitter: https://twitter.com/dezeen
Follow us on Instagram: https://www.instagram.com/dezeen