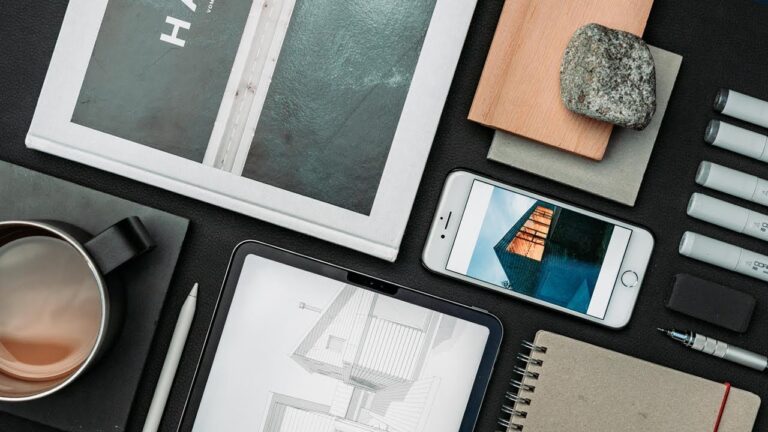
Sharing the process, tools and methods I use to work remotely as an architect. As a sole practitioner living on an island off the coast of Maine, most of my clients live far away so it’s not often we’re able to meet face-to-face. Much of the architectural design process is handled at a distance using remote collaboration tools, everything from meetings and design presentations to criticism, feedback and sample selections. As we adapt to a new paradigm and more disconnected physical working environments our work can be just as fulfilling and collaborative.
Time stamps to help you navigate:
0:13 Things have changed
1:14 My Process: Sketch to Presentation
1:38 Client Feedback + Two Challenges
2:18 Sketching a solution
6:34 Building the digital model
9:46 Packaging up the Presentation (drawings, models, Keynote presentation, video, + email)
12:34 Meetings (video conferencing)
13:31 Keeping track of information + decisions
15:28 Don’t miss this sequence
15:38 PSA
These are uncertain and difficult times; I’m here to support you in any way I can. Please let me know what I can do to help you in the comments.
Be well + take care…
m/
Eric
MY ONLINE COURSE:
Enroll here: https://thirtybyforty.com/a-e-course
DIGITAL DRAWING TEMPLATES:
* AutoCAD: http://thirtybyforty.com/autocad-template
* REVIT: http://thirtybyforty.com/revit-template
ARCHITECT’S TOOLKIT:
Architect + Entrepreneur Startup Toolkit (* *NEW for 2020 ** ): http://thirtybyforty.com/spl
ALL MY GEAR (UPDATED LIST):
*http://thirtybyforty.com/kit
#architecture #architect #remotework
Aerial photo credit (thumbnail): Geran de Klerk
source