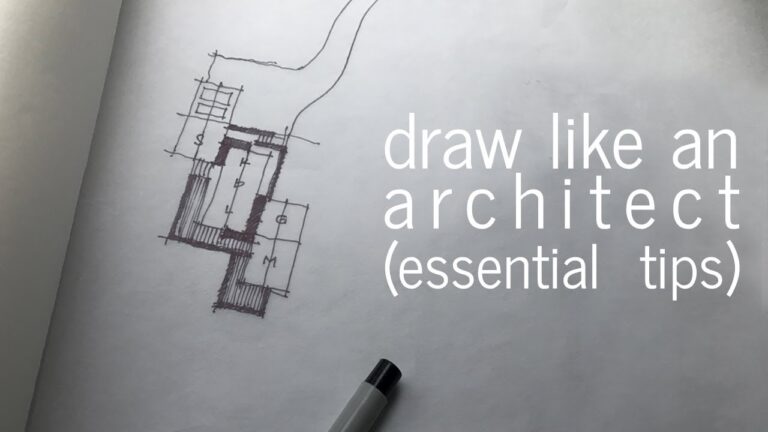
In this video I share my tips for improving your architectural drawing technique. I’ll walk you through a detail sketch, a basic section sketch and then transition into a few of my CAD working drawings to illustrate how a simple toolset can produce a range of drawings.
Important concepts discussed:
– Lineweight (and the pens I use)
– Atmospheric perspective
– Drawing technique
– Corners
– Iteration
– Foreground, middle-ground, and background
– The ‘squint’ test
– Shade + shadow
– Entourage (http://www.mrcutout.com/ , http://skalgubbar.se/ , http://pimpmydrawing.com/ )
In the end, it’s not about copying my drawing style or anyone else’s. It’s about developing your own and the best way to do that is by seeking out the architectural drawings you like and try and duplicate their results. Study their commonalities, how do they differ from the way you draw? Some of my favorites are found in the Detail in Contemporary Residential architecture books or Detail magazines…all the German stuff.
// GEAR I USE //
DSLR CAMERA:
* Canon 70D: http://amzn.to/29klz7k
LENSES:
* Canon 24mm f2.8 Lens: http://amzn.to/29l7ac5
* Canon 40mm f2.8 Lens: http://amzn.to/29x2QcI
AUDIO:
* Rode VideoMic Pro (hotshoe mtd.): http://amzn.to/29qlNM3
* ATR-2100 USB (dynamic mic): http://amzn.to/2dFDaKp
ARCHITECTURE GEAR:
* Prismacolor Markers: http://thirtybyforty.com/markers
* Timelapse Camera: http://thirtybyforty.com/brinno
* AutoCAD LT: http://amzn.to/2dxjMDH
* SketchUp PRO: http://amzn.to/2cRcojz
* HP T120 Plotter: http://amzn.to/2dBGf1O
* Adobe CC Photography (Photoshop/Lightroom) Plan: http://amzn.to/2dhq5ap
STARTUP TOOLKIT:
* Architect + Entrepreneur Startup Toolkit: http://thirtybyforty.com/SPL
ALL MY GEAR (UPDATED LIST):
*http://thirtybyforty.com/kit
-~-~~-~~~-~~-~-
Please watch: “Making a Site Model – The Outpost Project”
-~-~~-~~~-~~-~-
source